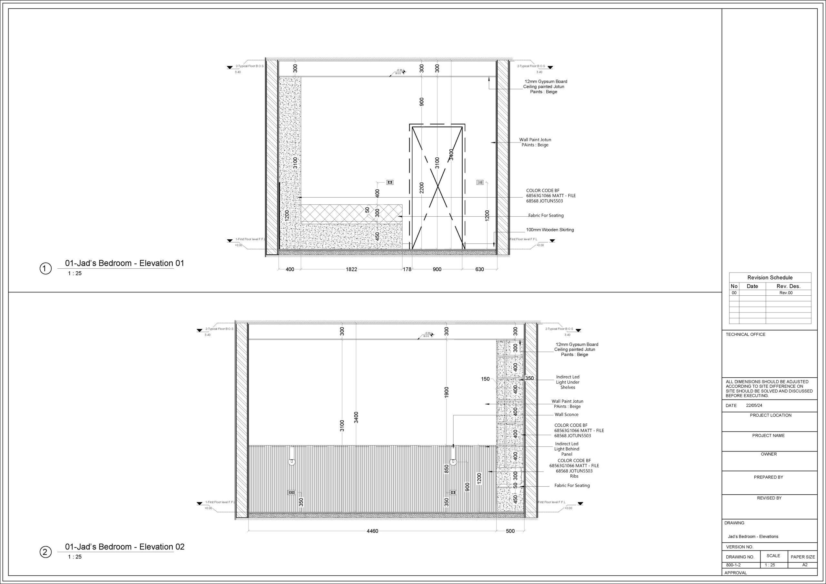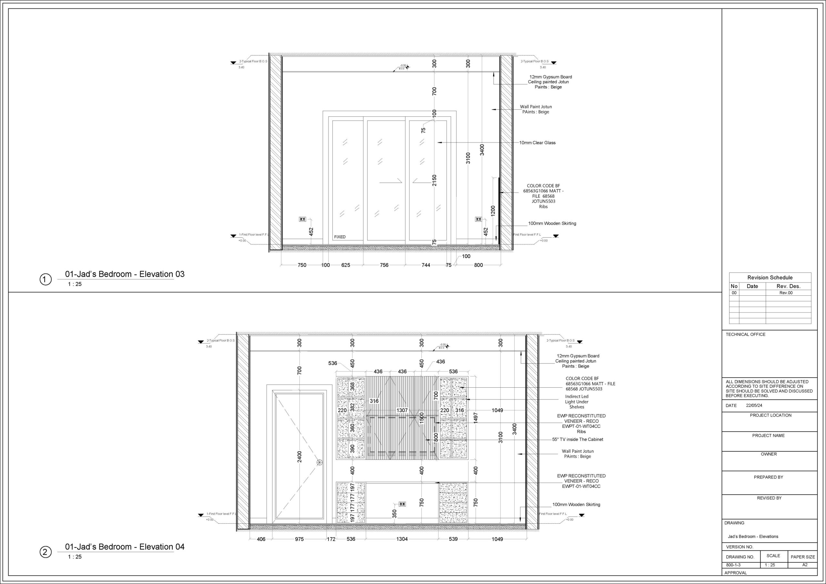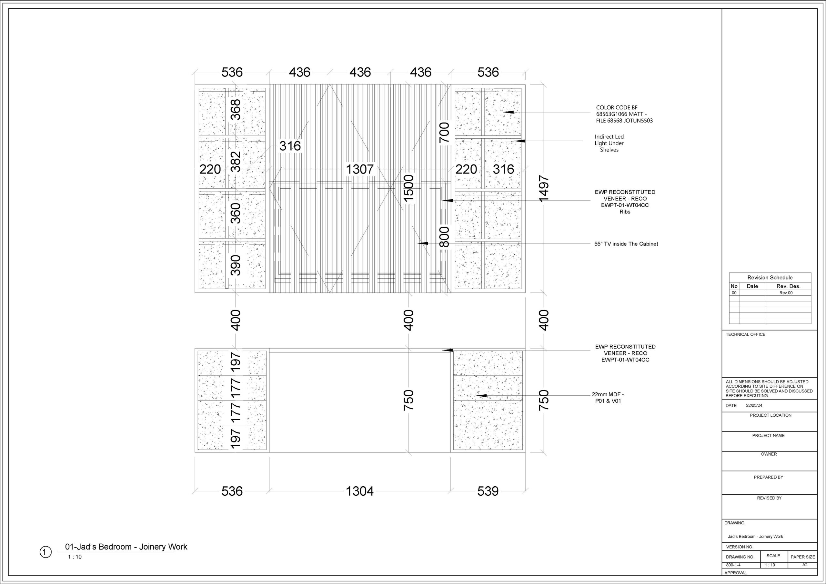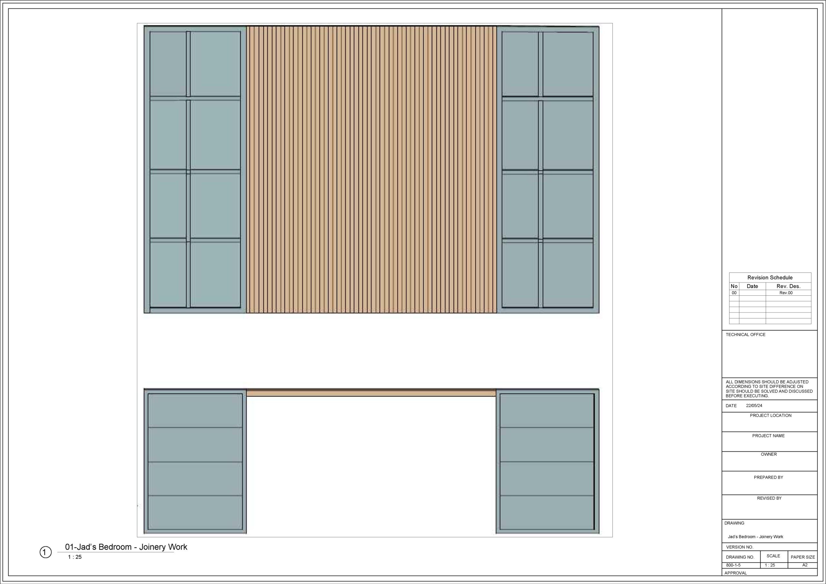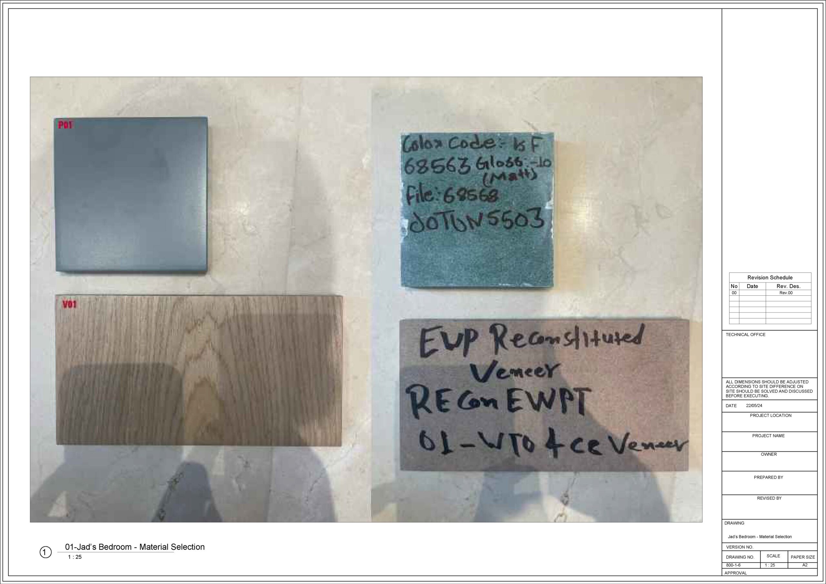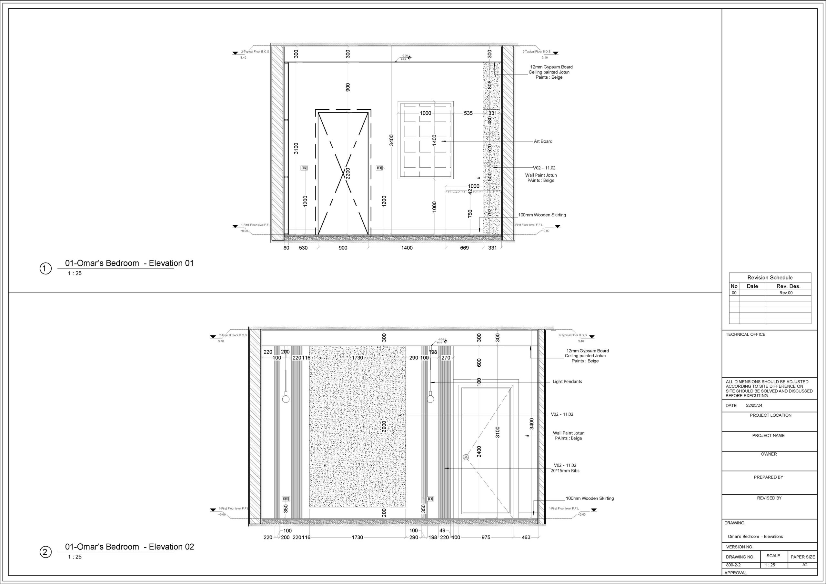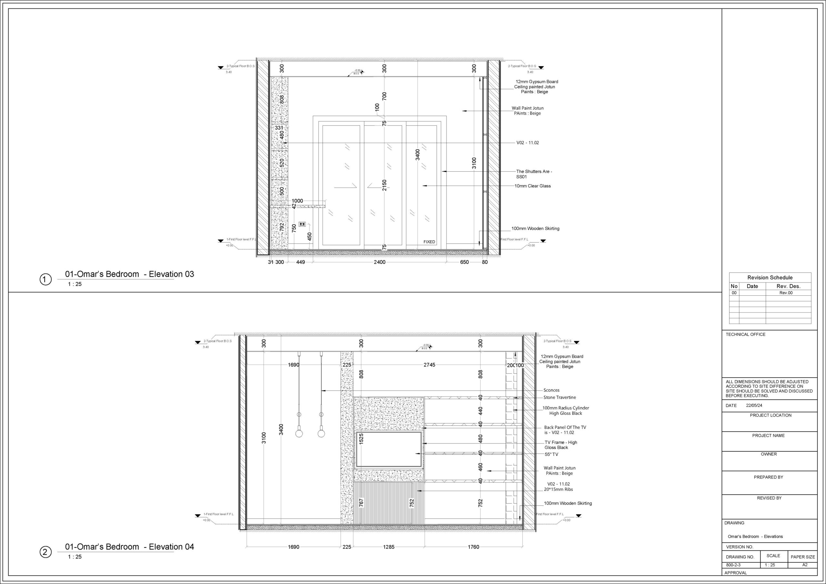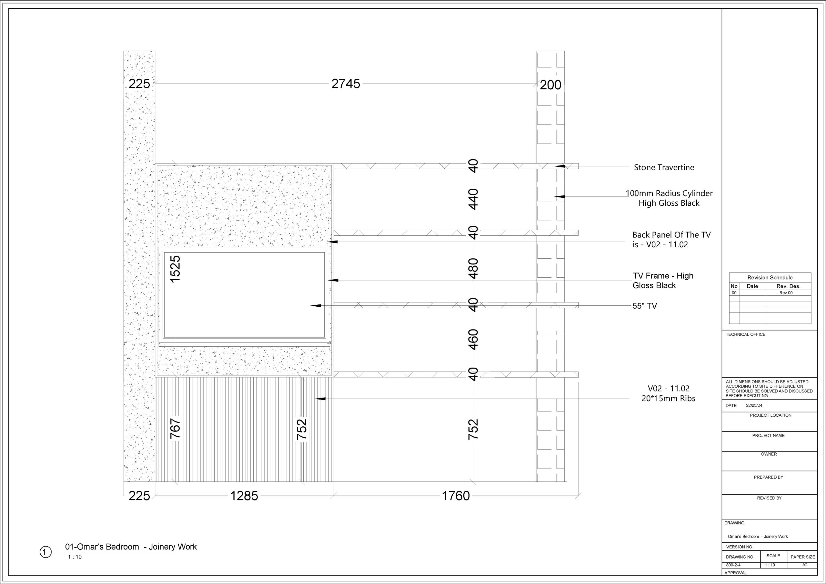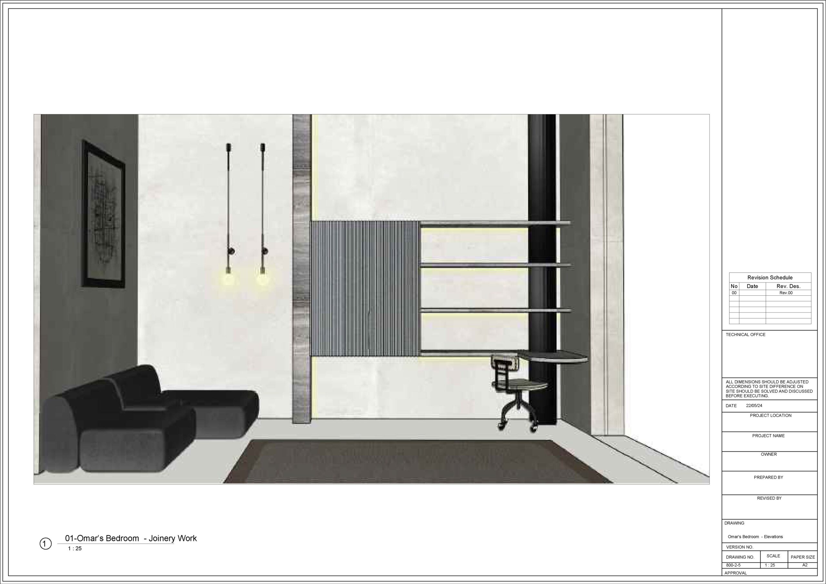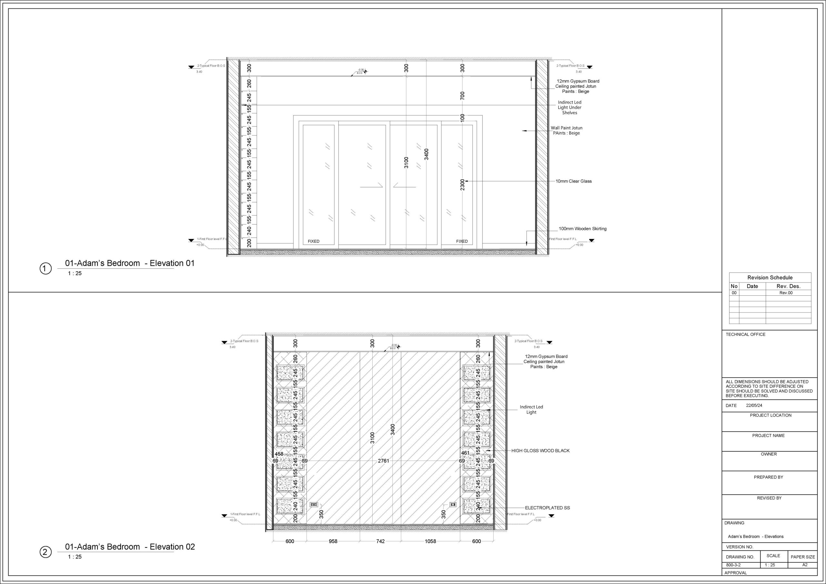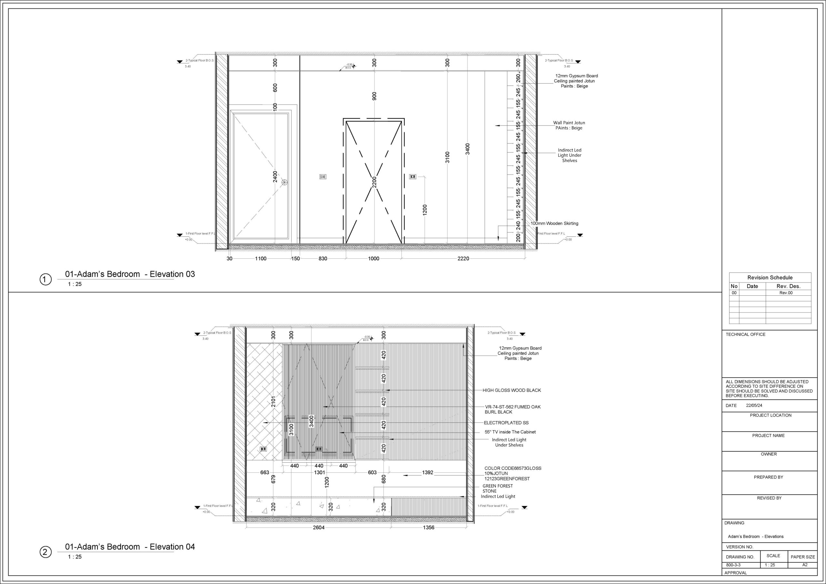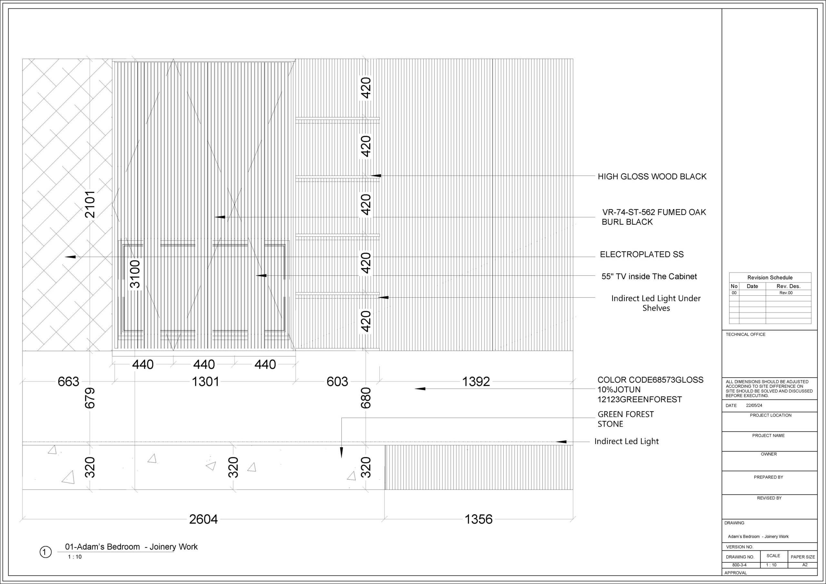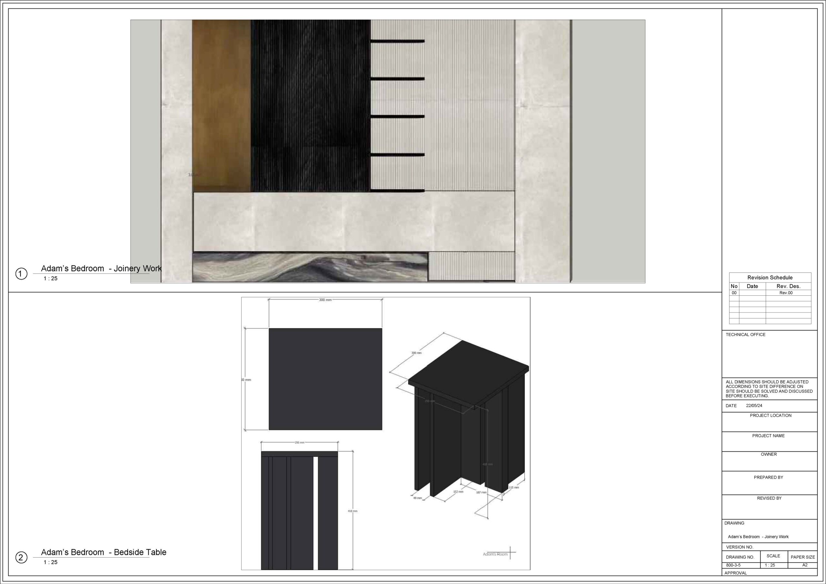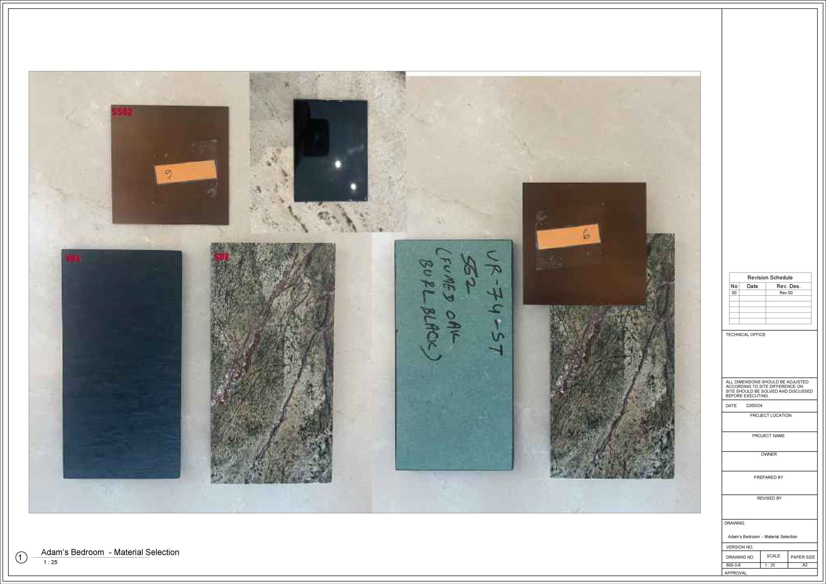Full Design Drawings for an interior project
- Home
- Project detail
Full Design Drawings for an interior project
This project involves comprehensive design drawings for an interior space, providing detailed plans and elevations to guide the execution of the design. The package includes floor plans, furniture layouts, and sections, along with electrical and lighting schematics. Each drawing is meticulously crafted to convey the spatial arrangement, material specifications, and decorative elements, ensuring a cohesive and well-coordinated implementation. The result is a clear, actionable set of documents that serves as a roadmap for transforming the design vision into reality
Date
2022
Client
Full Design Drawings for an interior project
Project type
Interior Design

